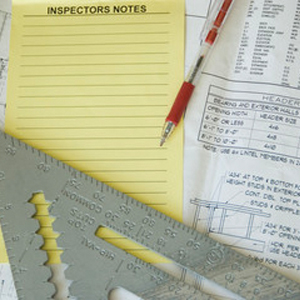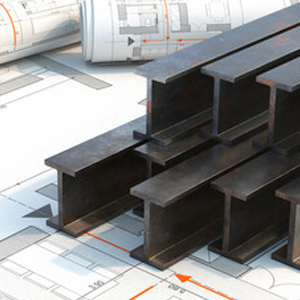Architectural & Engineering
From inception to opening day, our team brings your vision into reality.
NC Designers & Contracting will take your ideas and develop professional architectural designs with an engineering framework.
We use the latest and greatest engineering technology and apply it to every bit of our work. With careful planning and construction, our work is meant to last a lifetime. Whether it be government permits, structural investigations, or engineering analysis we are always prepared for any project, big or small. The tools we utilize include Autocad, Revit, and 3D Studios to design drawings and renderings as desired.
Developers, contractors, and homeowners have relied on us to provide them with complete architectural and engineering solutions backed by experienced professionals.

Architectural Building Design
We provide complete architectural design services, from the initial concept to the final plans.

Site Design
Our team can design a site plan that maximizes the use of your land and meets your specific needs.

Code Compliance
We ensure that your project meets all local, state, and federal codes and regulations.

Document Preperation
We prepare detailed construction documents, including plans, elevations, and sections, that accurately reflect the design intent.

Electrical Design
We design electrical systems that are safe, efficient, and reliable, while also considering the aesthetic and functional needs of the project.

Mechanical (HVAC) Design
Our engineers design heating, ventilation, and air conditioning systems that meet the specific needs of your project.

Plumbing Design
We design plumbing systems that are efficient, reliable, and meet all local codes and regulations.

City and State Submissions for Approval
We handle all necessary submissions and approvals, including building permits, zoning variances, and other necessary paperwork.

Structural Design
We provide complete structural design services, ensuring that your project is structurally sound and meets all safety requirements.